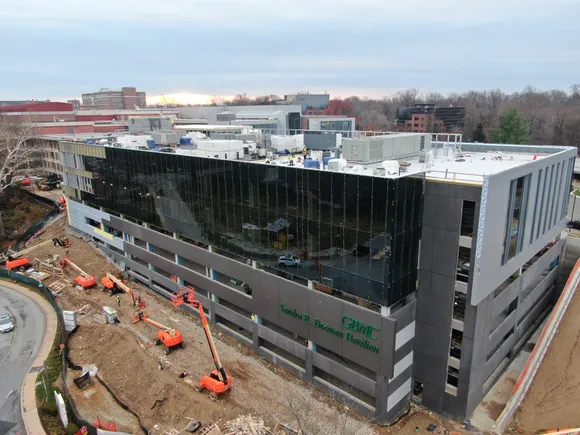Workers carefully installed the last curtain wall systems and metal panels on a state-of-the-art cancer care facility in Towson, Maryland, just outside downtown Baltimore.
DPR, the general contractor of the project, then quickly pivoted to complete the exterior facade in preparation for a ribbon-cutting ceremony taking place across the site.
For months, DPR’s team had coordinated between the two interconnected buildings — the $72 million Sandra R. Berman Pavilion and the $73 million Louis and Phyllis Friedman Building. Together, the structures form part of the Promise Project, a significant expansion to the Greater Baltimore Medical Center.
So, as local officials gathered in November 2023 to cut the ribbon in front of the completed Friedman Building, they weren’t just celebrating the opening of a new inpatient facility. They also pointed to the Berman Pavilion — an early glimpse of a second transformative project coming to life.

DPR completes the exterior facade installation of the Berman Pavilion in November 2023 in preparation for the Friedman Building opening.
Courtesy of DPR
Behind the new facade of the Berman Pavilion, construction continued in full force.
As the project continues to work toward its 2025 completion, DPR hosted Construction Dive for a tour of the two sites, showcasing the behind-the-scenes efforts involved in both buildings.

At the ribbon-cutting ceremony for the Friedman Building on Nov. 2, 2023, the Berman Pavilion stands visible in the background.
Courtesy of GBMC Healthcare
From demolition to construction
The Berman Pavilion, a state-of-the-art cancer care center, will consolidate all outpatient cancer services at GBMC into one centralized location.
Construction officially began in July 2022 with the demolition of the old Advanced Radiology building, clearing the way for the pavilion. As DPR began laying the foundation, work also continued on the adjacent Friedman Building.

DPR completed support of excavation construction in December 2022, allowing the Berman Pavilion project to begin.
Courtesy of DPR
Management on these simultaneous projects required careful coordination to ensure zero disruption to hospital operations, said Ariel Rodriguez, DPR project manager. For example, the DPR team made sure the GBMC ambulance route, entrance to the hospital and parking for patients, visitors and staff all remained accessible during the build.

In March 2023, DPR installed a tower crane for the construction of the Berman Pavilion as foundation work began.
Courtesy of DPR
By early 2023, progress accelerated on the pavilion project, with the installation of a tower crane in March signaling the start of vertical construction. The post-tension concrete structure continued to take shape over the following months, leading to a project milestone in August 2023 when the pavilion was topped out, according to DPR.

DPR topped out the pavilion in August 2023, followed by a safety meeting with all personnel from both the Berman Pavilion and Friedman Building projects.
Courtesy of DPR
In October 2023, DPR installed curtainwall systems and metal panels on the exterior, with finishing touches on the facade continuing into December. As the exterior of the pavilion neared completion, DPR shifted its attention to the interior.

The GBMC campus shows the Berman Pavilion on the left and the Friedman Building on the right in April 2024.
Courtesy of DPR
The challenges of managing two major construction projects simultaneously on an active hospital campus remained significant, said Zach Root, DPR senior project manager. For example, the tight site required shared resources between the two projects, such as a common trailer complex and material laydown areas, according to DPR.

In May 2024, the trailer complex used for the project was transformed into an on-site parking lot for GBMC facilities, which opened to the public in February 2024.
Courtesy of DPR
The 76,340-square-foot facility will house a variety of specialties, including genetics, infusion therapy, gynecologic and medical oncology and oncology support services. The building sits atop a newly constructed four-story parking garage.
DPR expects to finish the Berman Pavilion in early 2025, according to the construction firm.
Completion of the Friedman Building
The three-story, $73 million inpatient facility features 60 state-of-the-art patient rooms. The building also serves as GBMC’s new main entrance, welcoming patients and visitors into a light-filled atrium.

The three-story atrium floods the public space and waiting area in the Friedman Building with natural light.
Courtesy of DPR
Prefabrication played a key role during construction of the Friedman Building, according to DPR. The offsite work not only sped up construction, but also helped maintain safety and efficiency on the busy hospital campus.
For example, DPR built nurse stations and reception desks for the atrium at an offsite shop. These sections were then carefully tested to ensure alignment, particularly the curved elements, before being brought to the hospital for installation.
Similarly, DPR built about 60 prefabricated headwalls offsite while other construction activities progressed on the Friedman Building. DPR’s self-perform team installed these headwalls, essential for the patient rooms, in stages. The prefab of the headwalls significantly reduced construction time, congestion and safety risks on the active hospital site, said Rodriguez.
To further reduce the impact on the hospital, work was often sequenced for off-hours, according to DPR.

DPR built 60 prefabricated headwalls offsite while construction progressed on campus.
Courtesy of Jeff Sauers at CPI Productions
DPR also temporarily relocated the chapel and medical library to other areas of the hospital during construction. That included the preservation of the stained-glass windows in the existing chapel.
To do this, DPR worked closely with the GBMC’s chaplain and with its trade partner, Harrisonburg, Virginia-based Glass and Metals, to carefully document and deconstruct the windows for storage in a temperature-controlled warehouse. Once construction of the new chapel was underway, DPR reinstalled the stained glass in custom-built frames.

DPR temporarily relocated the chapel and medical library to different locations within the hospital while the new chapel was under construction.
Courtesy of Jeff Sauers at CPI Productions
The Friedman Building opened in November 2023, and is currently fully operational.

The main entrance to the Friedman Building, which serves as the new gateway to GBMC’s expanded facilities.
Courtesy of DPR

